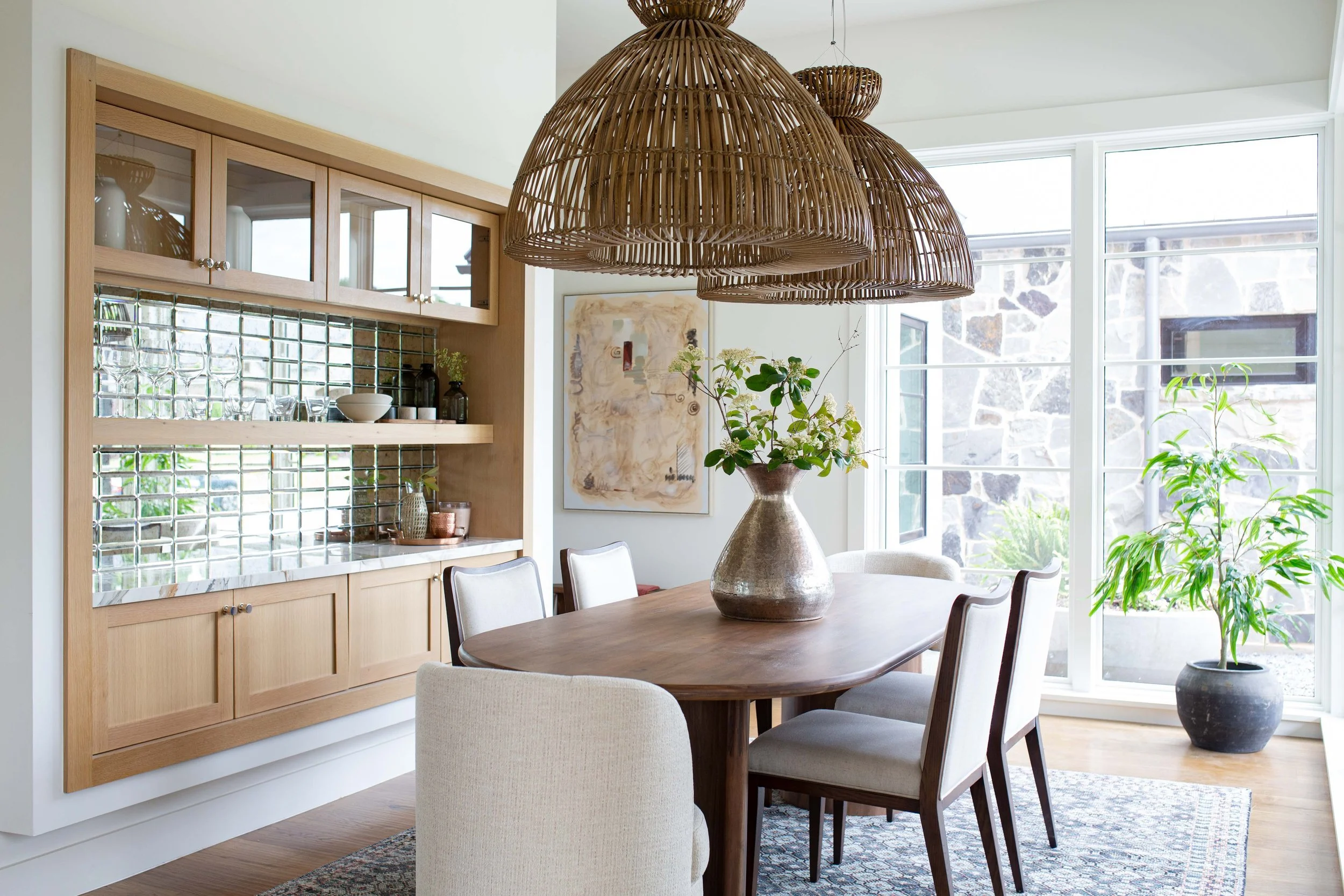Rockwood Dining Room & Entry Reveal
Rockwood Dining Room & Entry Reveal
Design
Welcome back to the Rockwood Project! We’re excited to bring you into the dining room today. If you missed the previous reveals from this gorgeous new construction home, check out the primary bedroom reveal here and the primary bath reveal here.
As you walk into this home, you’re greeted with an amazing open foyer with the dining room right off to the side. With these two spaces so connected, they both really set the tone for the rest of the home.
We love the mix of modern and classic elements in this space! The curved chairs fit beautifully at the end of this amazing shaped table and the side dining chairs are perfect compliments. We’re excited to have all the fabrics in this space be performance fabrics, cleaning up well and standing the test of time.
The rattan light fixtures really steal the show! We love how their shape echoes the curve of the chairs and how rich and dark their tones are, without feeling too heavy in the space.
The built-in wet bar is such a beautifully crafted and functional piece in this space. We used a porcelain countertop and mirrored tile to bounce light around the room. We loved adding the finishing touch with accessories all from the HS store.
The hallway between the dining room and kitchen was the perfect place to add an amazing piece of artwork and a small bench. Creating moments like this draws your eye through the home and we love making each space flow seamlessly from one space to the next.
We hope you love this dining room as much as we do! Be sure to stay tuned as we continue our tour of this beautiful home, with the patio, kitchen, great room and media room yet to come.















